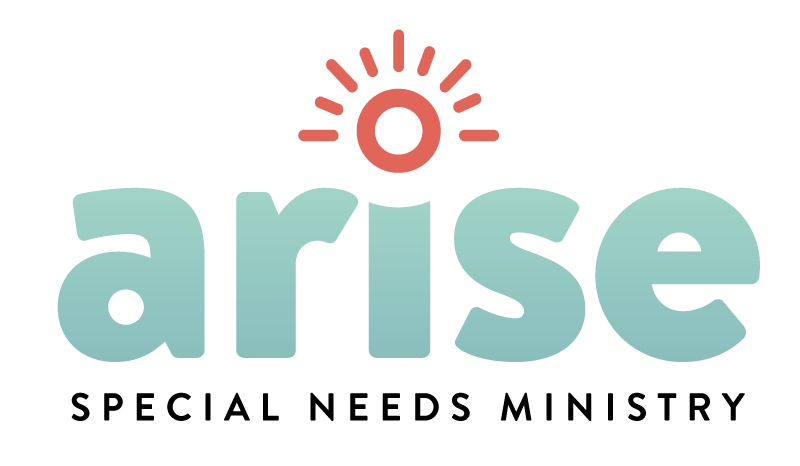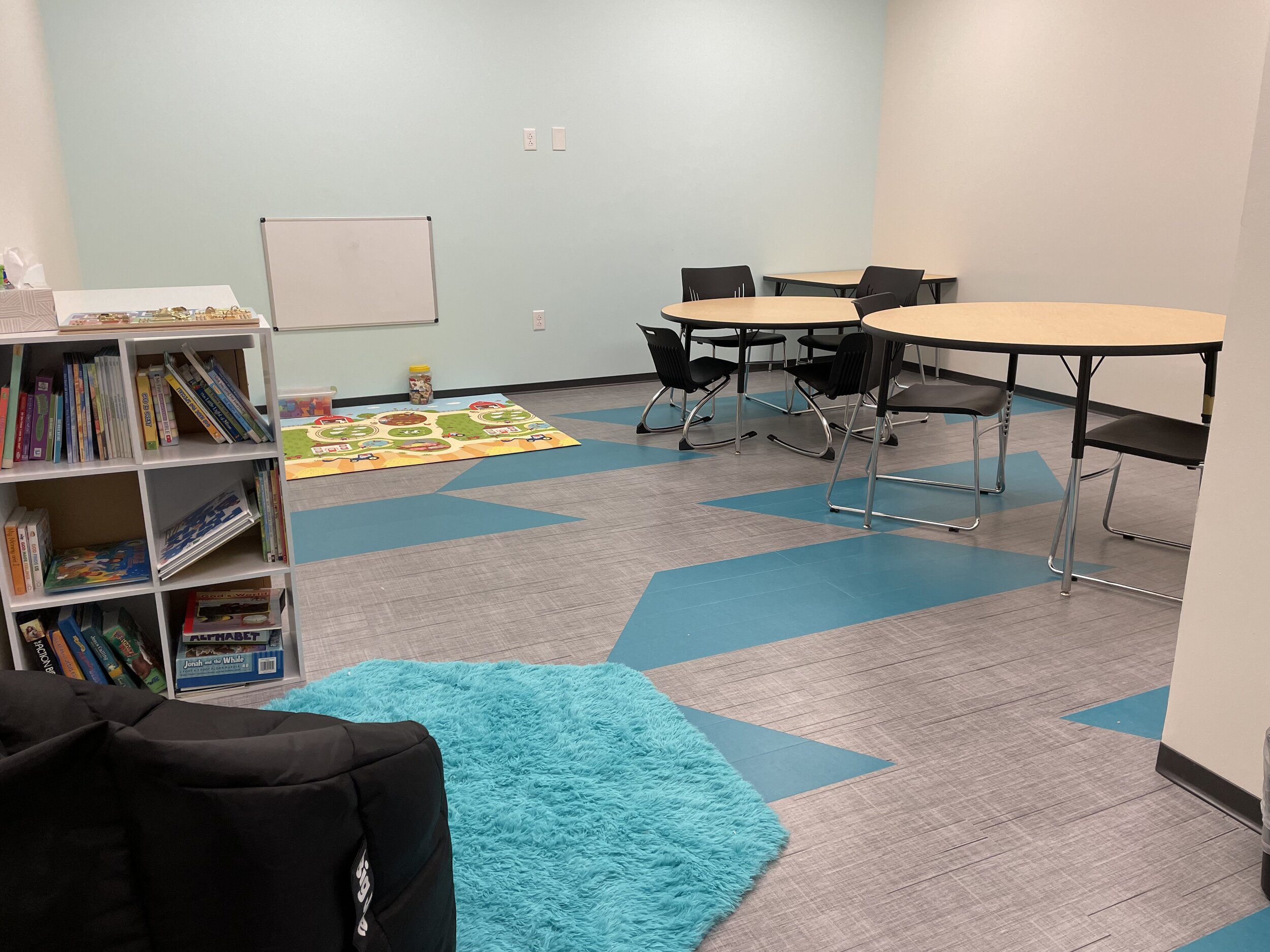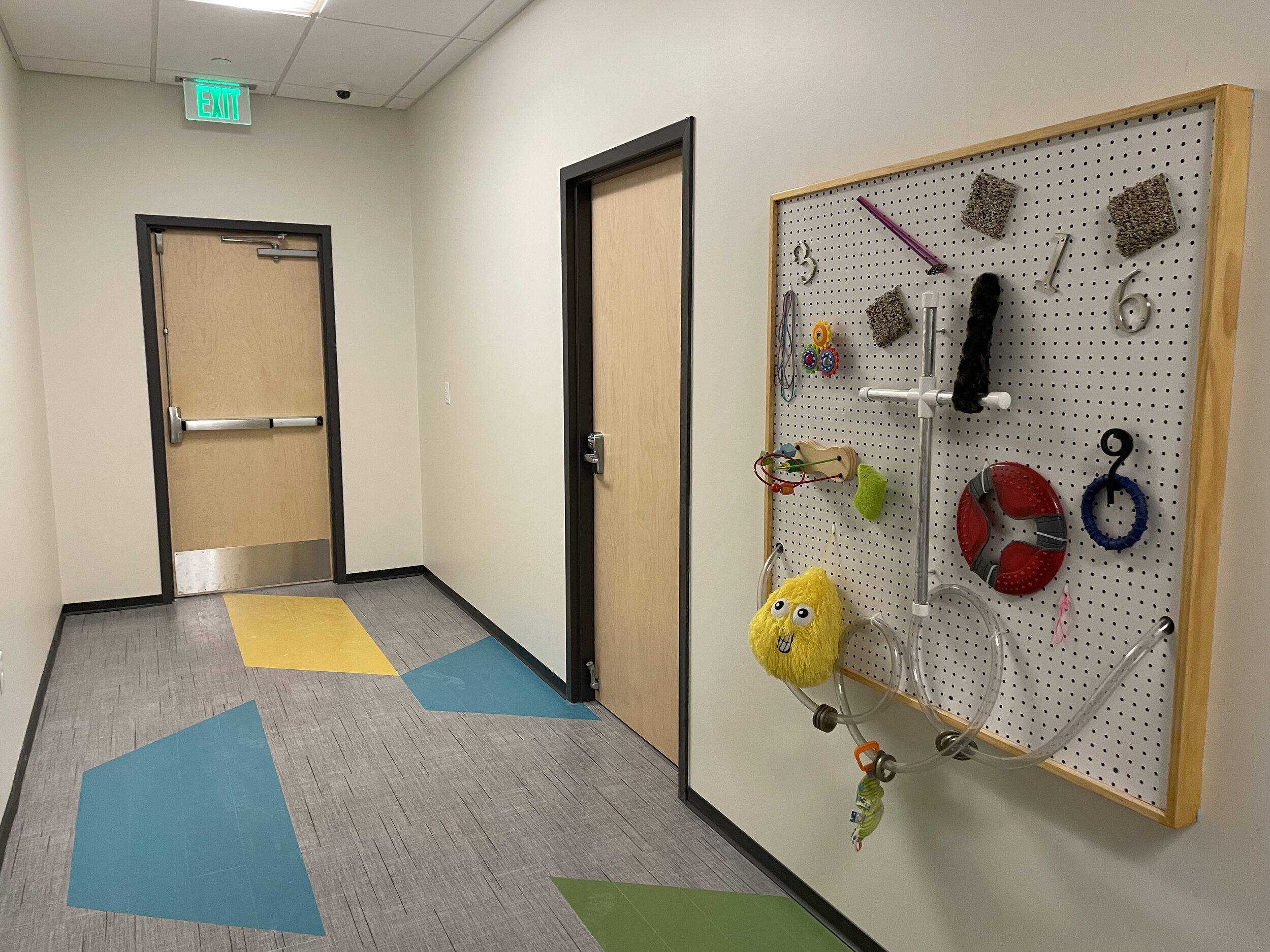the arise space
In June 2021 we opened up our brand-new 2800 sq. ft space, which is designed specifically for individuals with special sensory needs. From the layout to the light switches, we’ve tried to make this space as safe, fun and welcoming as possible! It’s construction was part of a massive renovation, funded by the generosity of IBCers, which greatly improved our spaces for children, teens, and individuals with special needs.
IBC is one of a handful of churches in the DFW area that has a specially designed space for individuals with special needs. We hope that it shows how passionate we are about including ALL people in our church. We will also use this space to serve the community through our monthly Respite program, and by hopefully hosting day programs in the future. Our desire is for this space to be used Monday-Sunday!
Check-in area
Our enclosed check-in area is just a few feet from one of the entrances to our building. This makes for a shorter (and safer) walk from the car to our area!
SENSORY ROOM
Our sensory room, with fully customizable lighting, offers a calming space for participants who are over-stimulated or just prefer a quieter environment.
ARISE STAGE
This accessible stage allows our participants to show off their many talents! We also worship together through song and dance. You might even catch a puppet show!
tabletop activities
For our participants who love to draw, read or do puzzles, our blue room is set up more like a classroom. Future day programs will be able to use this room for lessons as well.
texture
These panels on the wall, and others throughout the space, provide opportunities to interact with almost everything you see!
SENSORY ROOM
The touch panels, bubble machine, and projector with music are a huge hit with our participants. A variety of bean bags make this the most relaxing room at IBC!
SWING
You can find our beloved swing in the gross motor room. This room allows participants to meet their sensory needs through swinging and jumping!
easy inclusion
The rear exit leads directly to our elementary, middle and high school spaces. That makes it easy for us to include kiddos with their peers!
restrooms
We have 2 large restrooms in the space, one of which includes a full-size changing table. This ensures that we can care for any toileting needs with safety and dignity!
KITCHENETTE
We have a small kitchen (refrigerator coming soon), which was specifically included so that future day programs would be able to store and prep food.
PLAY AREA
The various interests of our participants are taken into account and accommodated. Cars, trains, blocks, dolls… whatever they enjoy, we try to provide it!
WANT TO CREATE A SENSORY-FRIENDLY SPACE AT YOUR CHURCH?
IT DOESN’T HAVE TO BE FANCY!
We absolutely love to help other churches develop sensory-friendly spaces, too. Even just one room with a few simple modifications can make a huge difference in helping families with special needs to feel welcomed and included.
If you’d like a tour or want help developing a sensory-friendly space at your church, contact us to set up an appointment!











